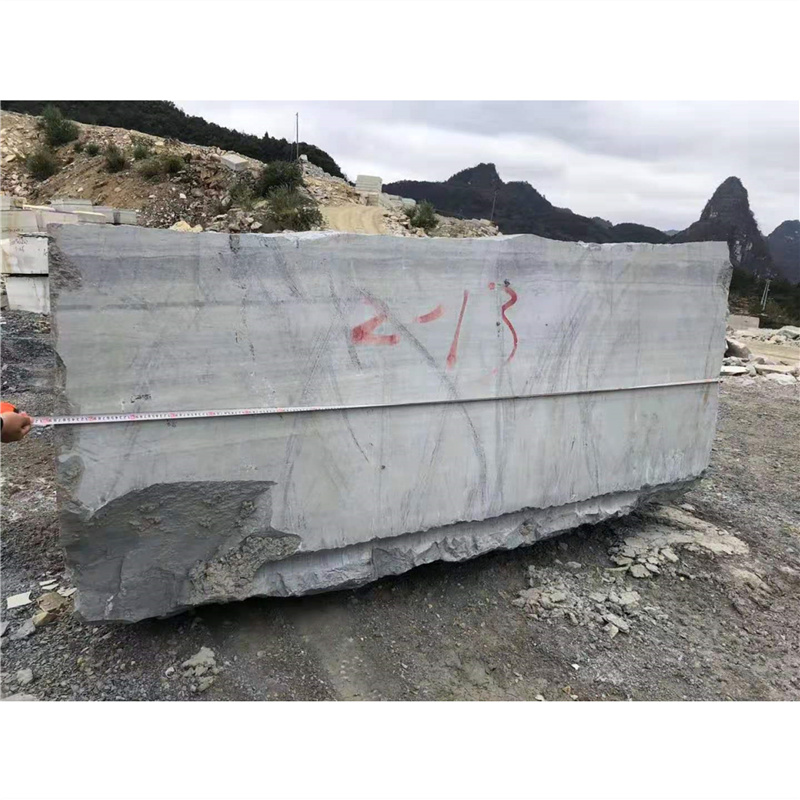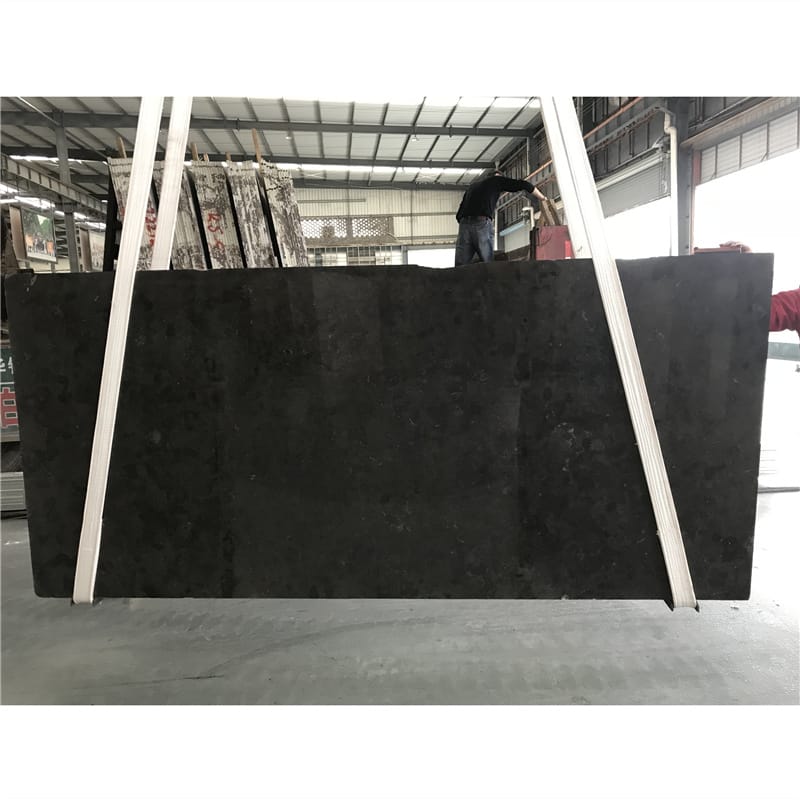Photo courtesy Simitch and Warke Architecture
Program: The clients—a chef and an artist—wanted a private, 3-bedroom residence, an artist’s studio, and a separate apartment joined to the restaurant that they own and run, also designed by the architect. Of special consideration was to minimize exterior maintenance (both material and landscape), to create a series of terraces from which the landscape could be enjoyed, and to create an expanded kitchen area for classes and culinary demonstrations. Grigio Carnico Marble

Location: Overlooking Seneca Lake in upstate New York’s Finger Lakes region.
Solution: With its use of corrugated metal and minimal detail, the house expresses “agricultural modern.” Conceived as a rectangular “rock” from which has been excavated a series of courtyards, the house sits in a gently sloping field overlooking Seneca Lake. The singular volume encloses all three programs, with each courtyard an extension of their adjoining spaces and from which the surrounding vineyards and lake views are framed and collapsed into the spatial experience. The interior walls that define the precincts of the three distinct programs are conceived as canvases onto which the client’s artwork is displayed.
Structure and materials: The hybrid structure is composed of a perimeter of structural insulated panels (SIP’s), augmented by steel columns and girders and an engineered roof assembly. The entire structure is clad with corrugated aluminum panels.
Simitch and Warke Architecture 286 Midline Road
Personnel in architect's firm who should receive special credit:
Partner in charge Andrea Simitch AIA (registered)
Project Contributors: Ryan Ludwig, Erin Pelligrino, Helena Rong Andrea Salvatore
David C. Hultenius PE SECB
Bruno Schickel Schickel Construction Company
Hybrid structure (concrete foundation walls, SIP perimeter walls, stl columns, & girders, LVL roof framing)
Manufacturer of any structural components unique to this project:
MBCI PBC 7/8” CORRUGATED, DESIGNER & ARTISAN SERIES; Signature 200 series
Moisture barrier: VAPROSHIELD Breathable Membrane
Elastomeric: Synthetic rubber roofing membrane (EPDM)
Wood frame: LOEWEN Douglas Fir Ext: Aluminum Clad Int: Clear Wood Stained
Glass: Heat Smart Clear Annealed Glass
Entrances: Wood Entrance & Entry Door: John Darling – craftsman & lead foreman @ Schickel Construction
Metal doors: Overhead Door Corporation – aluminum overhead door (Studio door)
Wood doors: LOEWEN Douglas Fir Ext: Aluminum Clad Int: Clear Wood Stained
Locksets: LOEWEN Encore 3 Point Locking System
Ikea (Kitchen, Laundry Room & Apartment Kitchen cabinets)
Allen and Roth Arctic White Solid Surface (Apartment Kitchen countertop)
Karlby Walnut - Ikea (Kitchen island countertop)
Paints and stains: Benjamin Moore
Special surfacing: Special Artist Tiles by Jilaine Jones (Tiles) & Stephen Rodriguez(Pottery and Tiles)
Flooring: Ming Dynasty Solid Strand Woven Natural 3/8 inch x 5 1Ž2 inches (wood flooring throughout)
York Bianco 12x12 (Kitchen fireplace hearth)
Metro Subway White 4x16 (Kitchen wall tile)
Galvanos Gray - Lowe’s (Entry Hallway floor tile)
Stax Bianco (Master Bathroom floor tile)
Field Evolution Ice - All Stone Ithaca (Master Bathroom tub surround & shower walls)
Light Gray Solid Stone Indonesian Pebbles - Lowe’s (Master Bathroom shower floor tile)
Jasba Provence Light Green 4x4 - American Olean (Guest Bathroom wall tile)
White Penny Tile 6x6 (Guest Bathroom floor tile)
Carrara Marble Hexagon - Home Depot (Apartment Powder Room floor tile)
Skyros Gray - Lowe’s (Laundry Room floor tile)
Elegance Solar White Calcutta (Apartment Bathroom tile)
Tile Metro Subway White Matte 2x8 (Apartment Kitchen tile)
Interior ambient lighting: George Nelson Bubble Lamp; Progress Lighting (Kitchen island light - modified)
Track lighting: WAC (throughout); LBL (Living Room)
American Standard (Master Bathroom & Guest Bathroom fixtures) Delta (Master Bathroom & Apartment Bathroom fittings) Ikea (Guest Bathroom sink)
RSF Pellet Burning Stove (Kitchen)
Other unique products: Entrance Canopy designed by Val Warke, fabricated by Sherwood Construction And Sheet Metal Fabrication
Alex was an associate editor at Architectural Record. Prior to joining the magazine, she worked in marketing and communications for New York–based architecture firms. Her writing has appeared in the Architect’s Newspaper and CityLab. Alex holds a master’s degree in design criticism from the School of Visual Arts and a bachelor’s degree from Cornell University.
You must have JavaScript enabled to enjoy a limited number of articles over the next 30 days.
Sponsored Content is a special paid section where industry companies provide high quality, objective, non-commercial content around topics of interest to the Architectural Record audience. All Sponsored Content is supplied by the advertising company. Interested in participating in our Sponsored Content section? Contact your local rep.
Credits: 1 AIA LU/Elective;1 AIBD P-CE;0.1 lies CEU;0.1 ICC CEU
This webinar will explore the common and not-so-common ways that architects and designers can incorporate rolling and sectional closures into their hospitality designs.
Credits: 1 AIA LU/HSW;1 AIBD P-CE;0.1 lies CEU;0.1 ICC CEU
This session will outline the basics of embodied carbon and introduce a range of tools for measuring your project’s kilograms of CO2 emitted per meter squared.
Copyright ©2022. All Rights Reserved BNP Media.

Black Marble Kitchen Countertops Design, CMS, Hosting & Web Development :: ePublishing